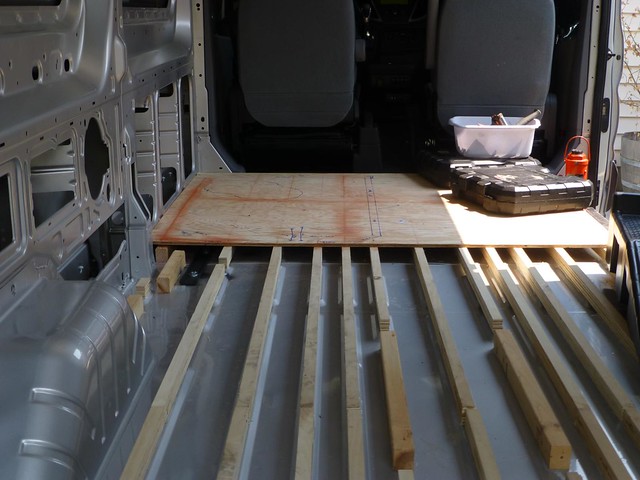Starting on the forward-most section.
First layout where the bathroom will go.
Next we insulate the floor in between the joists. A layer of 1" rigid foam (the pink stuff) and 1/2" of aluminum backed rigid foam. There is expanding foam filling any gaps. Each foam board is glued down with 3m 90 spray contact cement.
then cover it with Reflectix
The floor is screwed down on top of the Reflectix
Here's the bathless bathroom's layout
We've taken a closer look, and we think we can move the left-hand wall to the right about 3" and still have enough floor space to maneuver. That will give us a bit more clothes closet/storage space aft of the fridge.




No comments:
Post a Comment